New Homes
 Handcrafted Quality with every KMichael Home
Handcrafted Quality with every KMichael Home
KMichael Homes uses traditional methods in constructing your home from the ground up. As the builder and supervisor of each project, Kevin engages with clients from the beginning of the planning stages and invests countless hours to understand the vision of your dream home. He is committed to building what best suits your style and budget.
Find a Newly Built Home
KMichael Homes builds homes in the $330-$600K range in the south and west metro of the Twin Cities
KMichael Base Plans to Choose from:
2-Story Floor Plans:
The Birnamwood
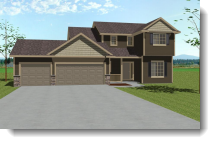 2,024 Sq.Ft. – 3 Bedroom 3 Bath
2,024 Sq.Ft. – 3 Bedroom 3 Bath
This custom designed two story boast 3 large bedrooms with 2-1/4 baths including a master bath with large shower. The spacious master bedroom includes a large walk in closet. Second floor laundry room. To see the floor plan, click here
The Cypress II
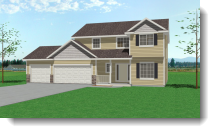 2,263 Sq.Ft. – 4 Bedroom 3 Bath
2,263 Sq.Ft. – 4 Bedroom 3 Bath
This smartly designed two story boasts 4 large bedrooms with 2-1/4 baths including an owners luxury bath with large shower.
- To see the floor plan, Click Here
- Virtual Tour of Cypress II – Click Here
The Summit
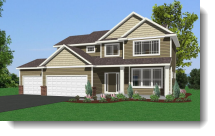 2,318 Sq.Ft. – 4 Bedroom 3 Bath
2,318 Sq.Ft. – 4 Bedroom 3 Bath
This beautifully designed 2 story home boasts 4 bedrooms and 2-1/2 baths. Main floor living area consists of a large family room in the front of the home To see the floor plan, click here
The Tiburon
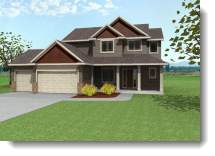 2,406 Sq.Ft. – 4 Bedroom 3 Bath
2,406 Sq.Ft. – 4 Bedroom 3 Bath
This custom designed two story boast 4 large bedrooms with 2-1/2 baths including an owners luxury bath with separate shower, over-sized soaking tub with tile surround, and a double bowl master bath vanity.
- To see the floor plan, Click Here
- Virtual Tour of The Tiburon, Click Here
The Legend
 2,506 Sq.Ft. – 4 Bedroom 3 Bath
2,506 Sq.Ft. – 4 Bedroom 3 Bath
This innovative designed two story boasts 4 large bedrooms including a loft area with 2-1/2 baths and a massive eat in kitchen.
- To see the floor plan, Click Here
- Virtual Tour of The Legend, Click Here
The Quarry II
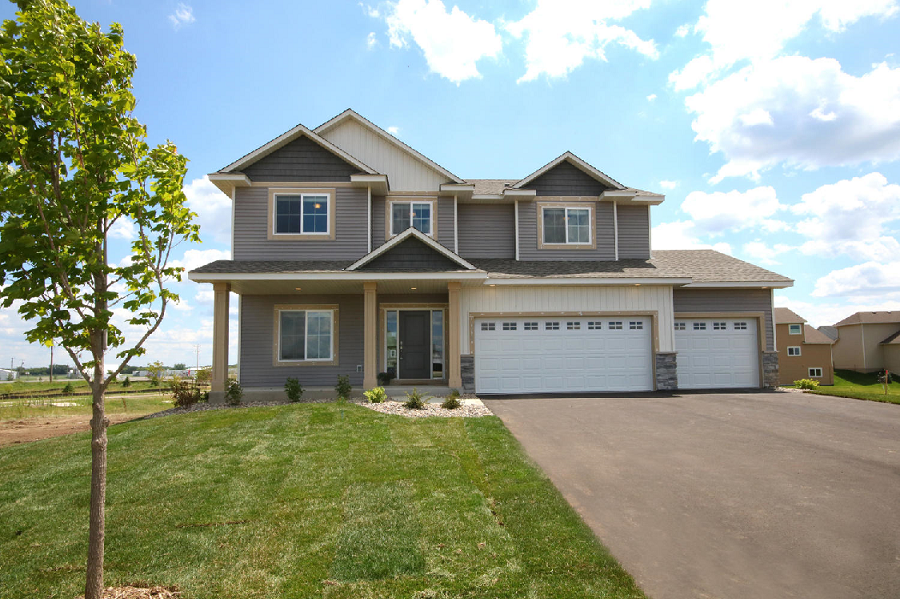 2,594 Sq.Ft. – 4 Bedroom 3 Bath
2,594 Sq.Ft. – 4 Bedroom 3 Bath
This smartly designed two story boasts 4 large bedrooms with 3 baths including an owners luxury bath with large shower.
- To see the floor plan, Click Here
- Virtual Tour of The Quarry II, Click Here
- Virtual Tour of The Quarry I, Click Here
The Edinborough
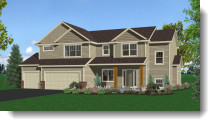 2,872 Sq.Ft. – 4 Bedroom 3 Bath
2,872 Sq.Ft. – 4 Bedroom 3 Bath
This exquisitely designed two story boasts 4 large bedrooms with 2-1/2 baths including an owners luxury bath with separate shower, over sized soaking tub, and a double bowl master bath vanity. To see the floor plan, click here
The Augusta
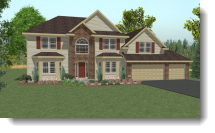 3,579 Sq.Ft. – 5 Bedroom 3 Bath
3,579 Sq.Ft. – 5 Bedroom 3 Bath
This beautifully designed two story boasts 5 large bedrooms with 2-3/4 baths including an owners luxury bath with separate shower, over-sized soaking tub with tile surround, and a double bowl master bath vanity. To see the floor plan, click here
Rambler (One Level) Floor plans:
The Bayhill
 1,518 Sq.Ft. – 2 Bedroom 2 Bath
1,518 Sq.Ft. – 2 Bedroom 2 Bath
One of our empty nest specials. This custom designed rambler has 2 bedrooms on opposite corners of the house, with 2 baths including an owners bath with a double bowl vanity.
- To see the floor plan, Click Here
- Virtual Tour of The Bayhill, Click Here
The Bellerive
 1,650 Sq.Ft. – 2 Bedroom 2 Bath
1,650 Sq.Ft. – 2 Bedroom 2 Bath
This custom designed rambler has 2 bedrooms on opposite corners of the house, with 2 baths including an owner’s bath with a double bowl vanity. The spacious owner’s bedroom includes a large walk in closet.
- To see the floor plan, Click Here
- Virtual Tour of The Bellerive, Click Here
The Stonebridge
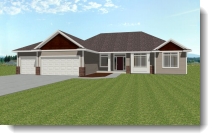 1,765 Sq.Ft. – 3 Bedroom 2 Bath
1,765 Sq.Ft. – 3 Bedroom 2 Bath
One level living at its finest. This custom designed rambler has 3 large bedrooms with 2 baths including an owners luxury bath with large tiled shower and a double bowl master bath vanity.
- To see the floor plan, Click Here
- Virtual Tour of The Stonebridge, Click Here
The Boulder
 1,750 Sq. Ft. – 2 bedroom 2 bath
1,750 Sq. Ft. – 2 bedroom 2 bath
This custom designed rambler has 2 large bedrooms with 2 baths including an owners luxury bath with a custom walk-in tile surround shower and a double bowl master bath vanity.
- To see the floor plan, Click Here
- Virtual Tour of The Boulder, Click Here
- Virtual Tour of The Boulder II, Click Here
The Wilderness
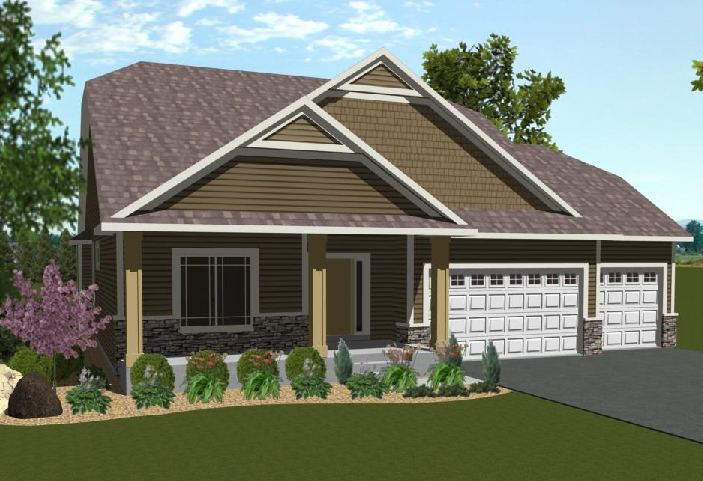 1,937 Sq.Ft. – 2 Bedroom 3 Bath
1,937 Sq.Ft. – 2 Bedroom 3 Bath
One level living at its finest. This custom designed rambler has 2 large bedrooms with 3 baths including an owners luxury bath with separate shower, over-sized soaking tub with tile surround, and a double bowl master bath vanity.
- To see the floor plan, Click Here
- Virtual Tour of The Wilderness, Click Here
Split Entry Floor Plans:
The Bellevue
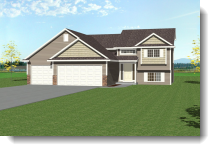 2,742Sq.Ft. – 3 Bedroom 3 Bath
2,742Sq.Ft. – 3 Bedroom 3 Bath
This practical designed split level includes 5 large bedrooms with 3 baths including a 3/4 master shower. The spacious master bedroom includes a walk in closet. To see the floor plan, click here
